Brookfield - 2024 Whole House
The owners of this Brookfield home had been discussing a kitchen makeover for many years with our team. Their kitchen was dated and vintage to when the house was built in the 1980s. They were also looking for ways to unify the first-floor plan. With their kids having moved out of the house, they finally decided the time was right.
Our design team worked through many different design scenarios. This included a more open floor plan and potentially removing the walls between the formal dining room, the living room, and the family room. After careful analysis, many hours with our design team, and budget analysis, it was decided to keep the spaces between the kitchen and adjacent dining and family room. We also allocated a portion of the budget to installing engineered wood flooring throughout the main floor to unify the overall space.
The kitchen floor plan was kept largely the same. We removed the soffits in the kitchen, and the new cabinet layout included upper cabinets that extended to the ceiling to create more cabinet storage. This also enhanced the layout’s visual appeal.
The island cabinet color was differentiated to a solid color paint finish, which created an attractive contrast to the wood grain stained cabinets on the perimeter. The island also included a cooktop and downdraft pop-up vent fan to improve indoor air quality, as the old kitchen did not have a functioning venting system.
The cabinets were finished with Cambria quartz countertops and an accenting tile backsplash. All lighting was upgraded to feature can lights and under-cabinet lighting. The appliances were also updated to a modern high-end Thermador fixture package.
A new modern paint scheme on all walls and trim was incorporated in all main-level rooms to enhance the unity of the overall space. The adjacent first-floor half bath was also updated with new cabinets, plumbing fixtures, flooring, lighting, and a paint scheme to modernize it with the rest of the first-floor plan.


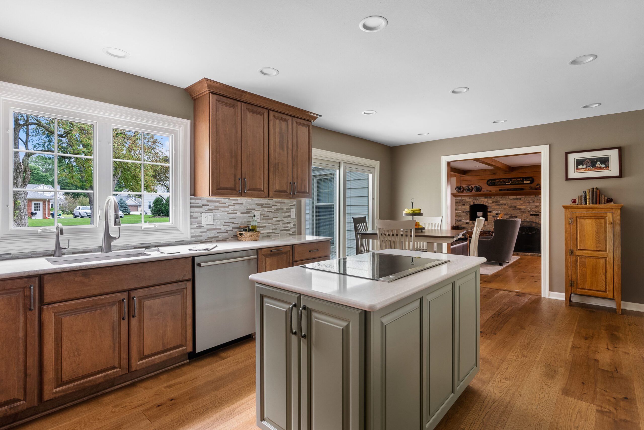



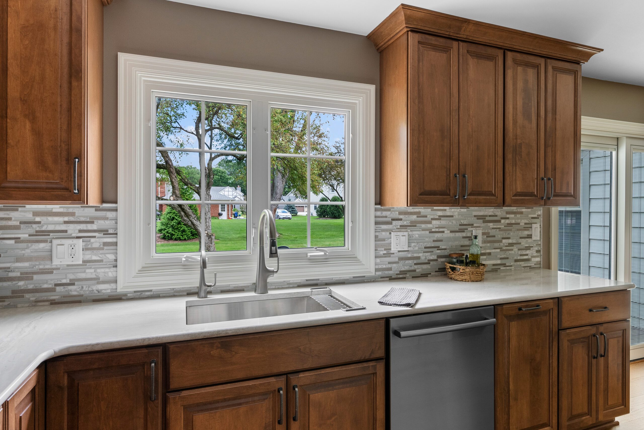

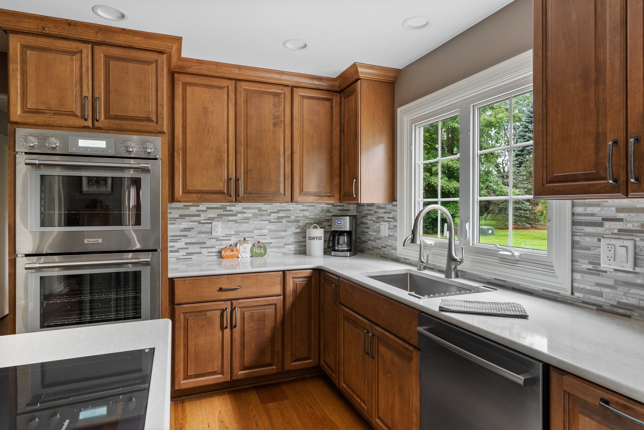

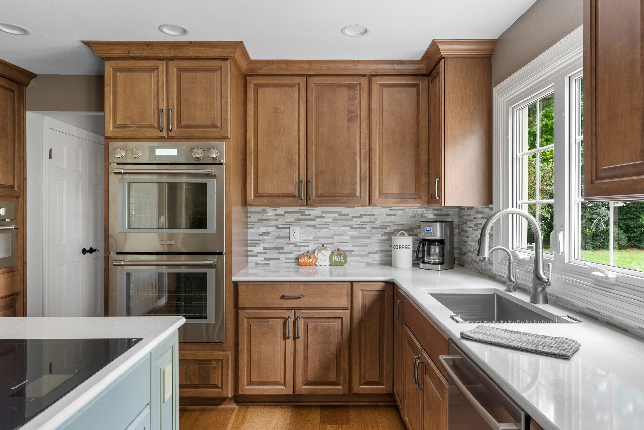

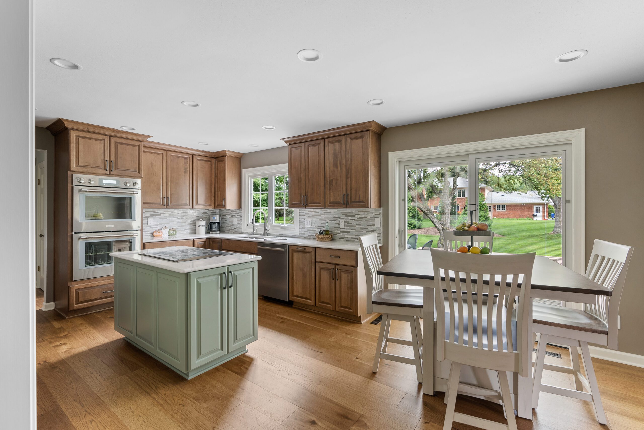

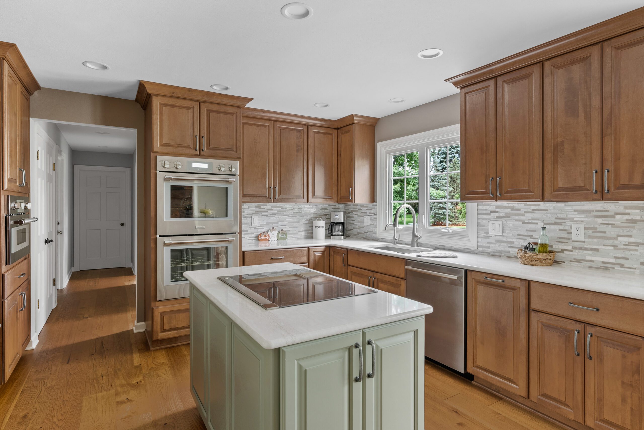

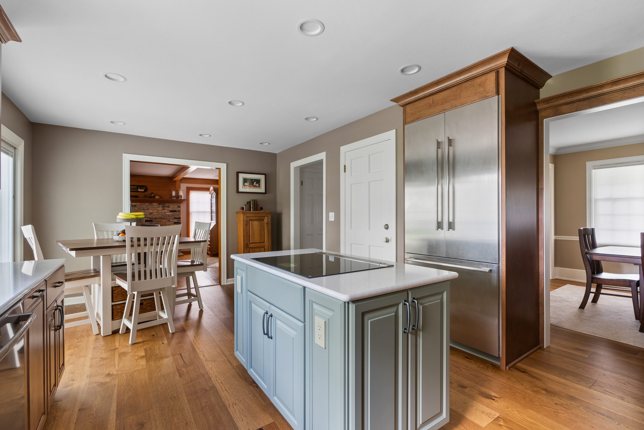

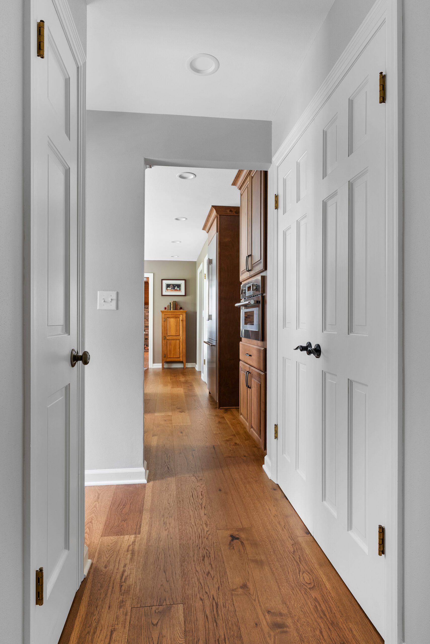

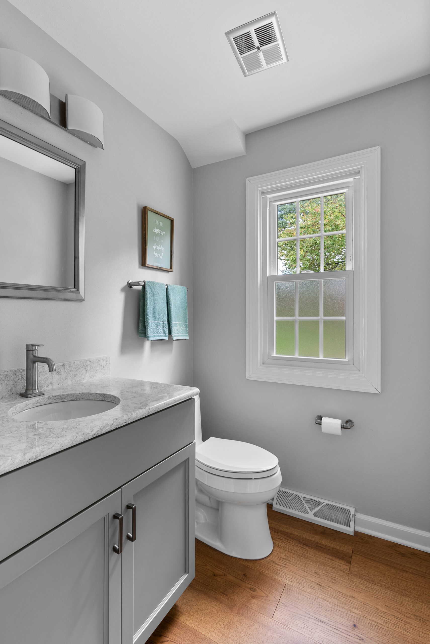







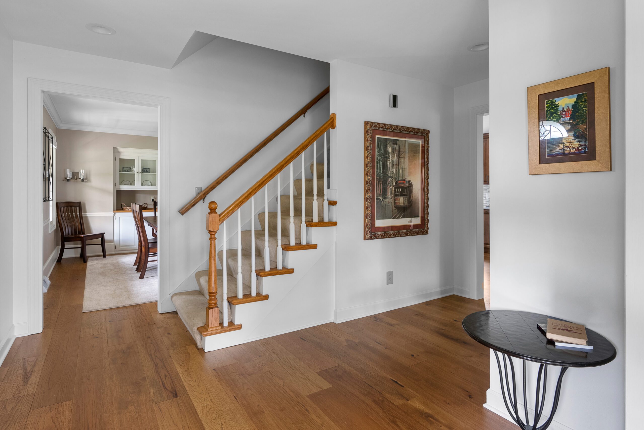

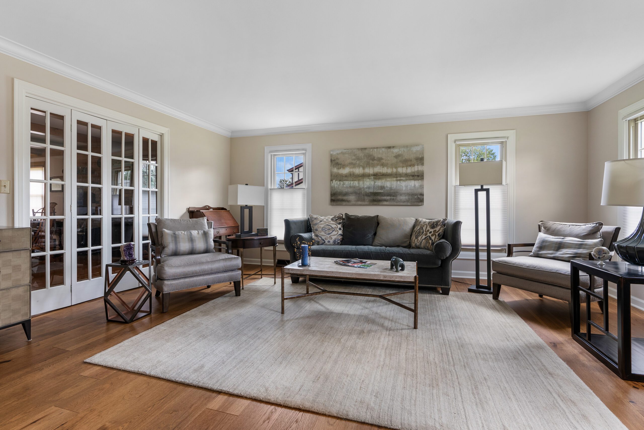

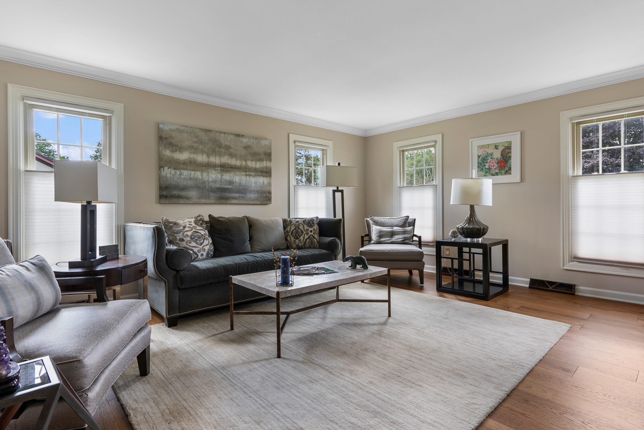

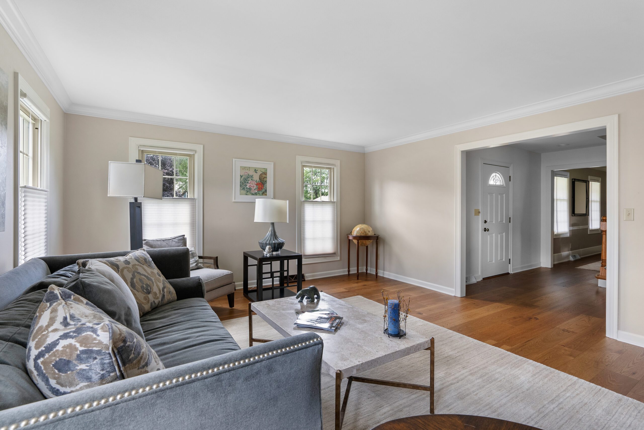



Brookfield - NARI Tour Project 2024
The home’s exterior was completely redone, with new siding, windows, roof, and exterior doors. There is also a new driveway that leads to the new garage addition. A new concrete patio was added off the back of the home, plus a whole house generator was installed.
The main level was remodeled to include an updated living room and a hallway leading to the upper-level bedrooms.


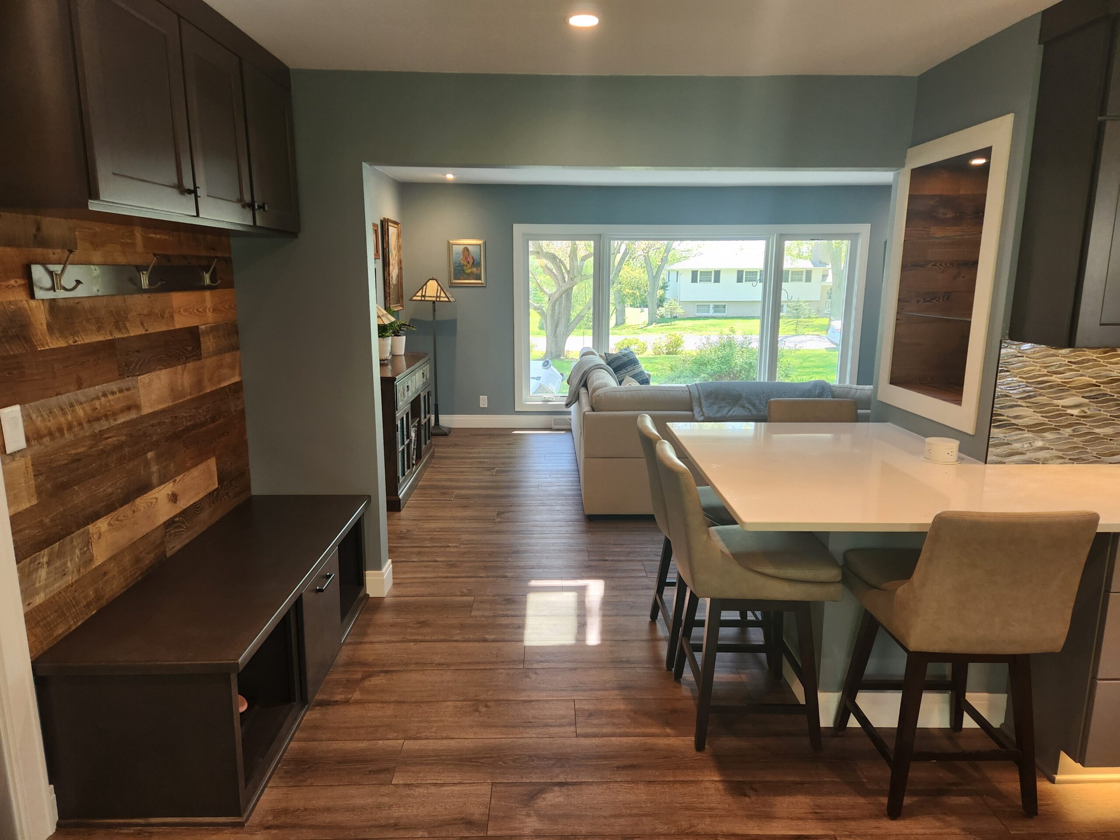

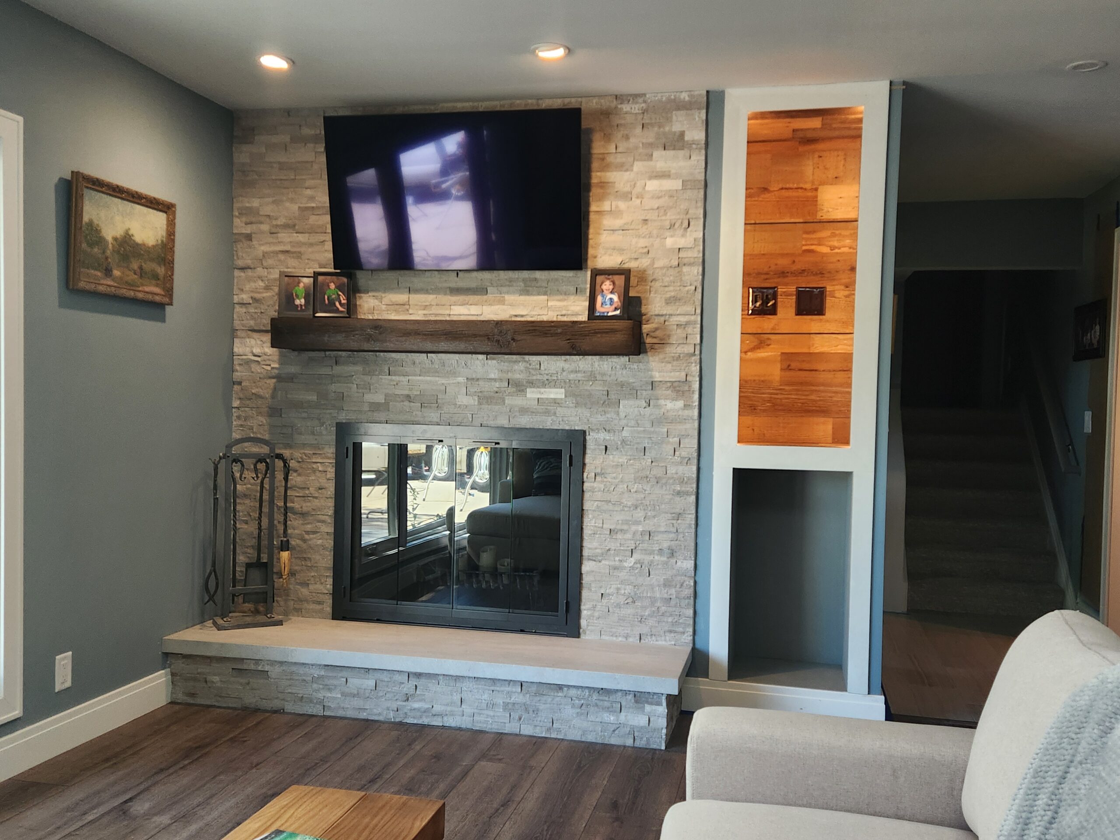

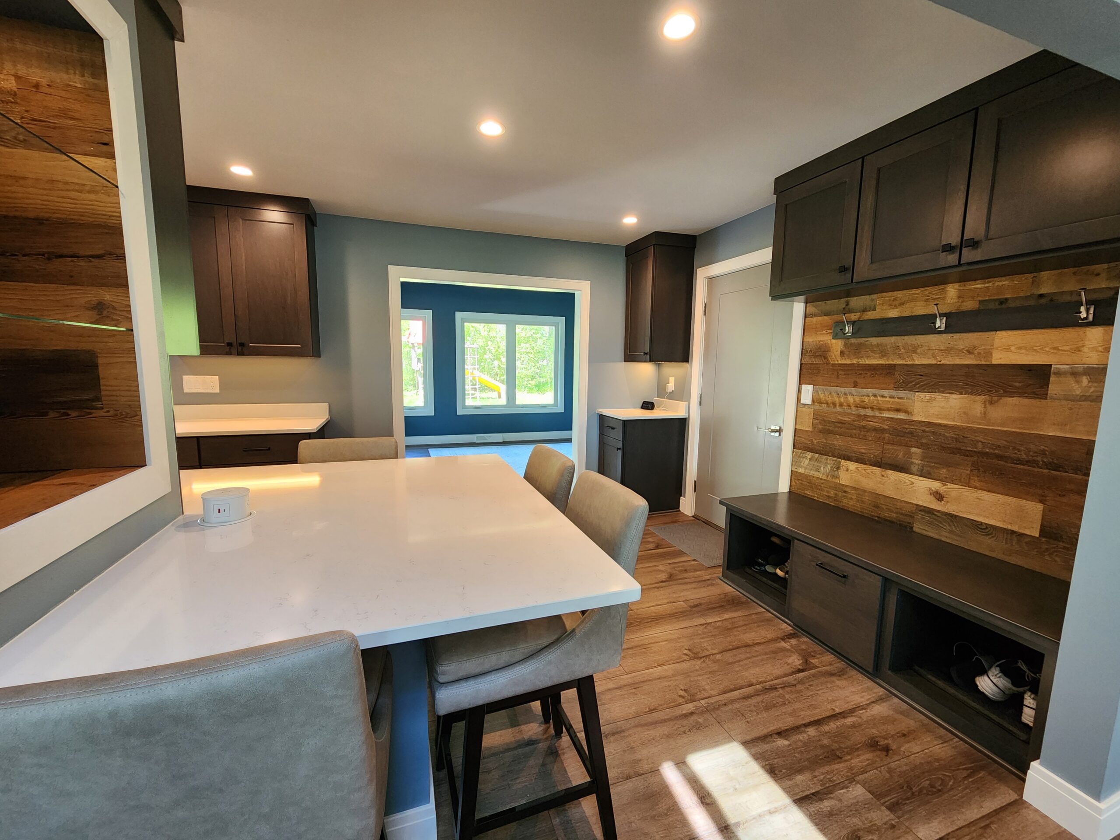



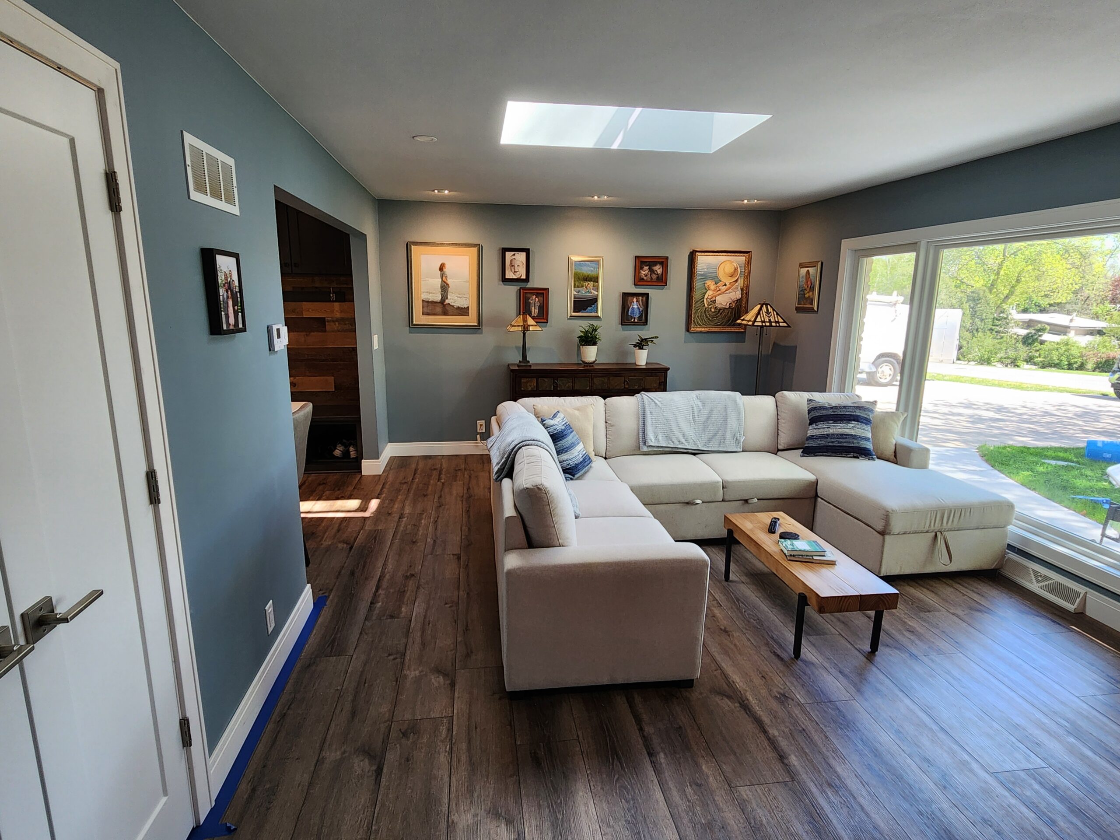

Wauwatosa - 2023 NARI Tour Project


















Hartland - 2022 NARI Milwaukee Silver Award Winner: Universal Design
































Pewaukee Lake - 2018 NARI Tour Project












































