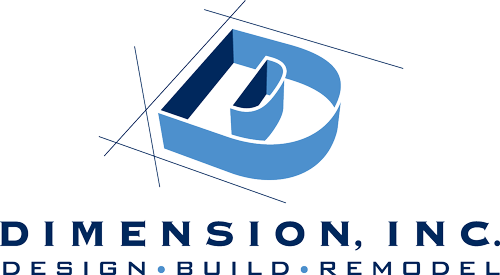The owner of this Riverwest Neighborhood building had a roofing contractor tear off the existing roof to replace it. Unfortunately, it was left overnight and was not properly covered. A significant rain event occurred prior to completing the reroofing, which caused massive damage inside the building, resulting in an insurance claim.
This multi-use building consisted of a first-floor commercial unit and a second-floor apartment space. After the initial water remediation was done, Dimension Design-Build-Remodel was brought into redesign and rebuild the space. The work consisted of replacing many of the windows in the commercial areas and third floor attic area, a complete renovation of the first-floor commercial space, including layout and all finishes, replacing all exterior doors on the first floor, and drywall and carpentry repairs on the second floor along with a bathroom remodel.
The customer wanted the first-floor unit to serve as an art gallery, so we configured a new floor plan that included moving the bathroom locations for greater efficiency. We also created an office space and remodeled the main area in the front of the building to act as the exhibit space for the future art gallery.
It was important to try and keep some of the unit’s historical charm. We maintained the look of many of the exposed brick interior walls and utilized their texture to enhance the space. The tray ceiling in the main exhibit space was repaired and reused. Many of the buildings mechanical systems were upgraded. Per the customer’s request, we added a rich pallet of textures and colors to enhance the art gallery experience.










