| Wauwatosa Addition and Kitchen Remodel | Brookfield Lots Available | David Kallie Participates in Radio Program | Wanted: 2020 Parade of Home Partner | What Our Customers Say | View this email in your browser |

|
|
|
This issue of the Dimension Design-Build-Remodel e-newsletter includes…
We look forward to working with you on your next home building or renovation project. |
|
Wauwatosa Addition and Kitchen Remodel |
|
|
As we have shared previously, we are working on a residential addition and kitchen remodeling project in Wauwatosa. The renovation included the demolition of the existing kitchen, patio, and laundry room, building a 500 square foot addition to increase the size of the kitchen and laundry room, and creating new dining and living room space. The new layout boasts a gourmet kitchen that doubles the space’s current size and add an informal dining area at the island. The new first floor laundry room will have a larger sink and countertop, seating bench, and added storage. The new dining and living room area will look onto the beautiful river and park adjacent to the property. The project began with exterior demolition work followed by the installation of the new addition footings and foundation. You never know what you’re going to find when demoing part of older structures. In this case, we discovered a well buried inside of a masonry wall that was part of the removed masonry patio enclosure. The new addition structure was built, protecting the inside from the elements, allowing for interior demolition. As part of any interior project completed by Dimension Design Build Remodel, we provide dust management through the use of a zip wall system that blocks off the current living space from the remodel area. The HEPA filtration systems manages the dust created during the construction process within the construction zone. Due to the size of this project, two machines run at all times and will continue to operate until the project is completed and turned over to our clients. During the interior framing of the addition, we discovered a surprise inside the walls – the bleeders for the boiler unit and in-floor heating were located inside a wall that was to be fully removed. This required us to relocate the bleeders, as the ductwork inside the wall feeds the second floor and cannot be relocated. In order to create the desired open concept kitchen, two steel beams and three steel columns were installed inside the existing home's footprint. One of the columns ended up on an area of the existing floor in the kitchen that did not have a load bearing point. We needed to jack hammer the concrete floor open and install a new footing in the floor to carry the load. The floor also has an in-floor heating system, which needed some repair work too. Careful preparation was required to properly crane the two new beams into the existing home. Our rough framing carpentry team and the structural steel framing team worked hand in hand to modify the existing ceiling and install the beams above the existing ceiling joist framing system. Many temporary walls were required to hold up the existing second floor while the new beams and columns were installed. Our mason team needed to save as much of the existing brick from the demo portion of the project as possible in order to blend the new masonry wall with the existing home. Although the new stone we found was not an exact match, when we blended it with the existing stone, we created an exterior that looked like it had always been a part of the existing home. We are continuing to make good progress on this project and look forward to showing it off on the 2020 NARI Tour of Remodeled Homes. Track the project’s progress by visiting Dimension Design-Build-Remodel’s Facebook page. As southeastern Wisconsin’s leader in building and remodeling homes for wellness and healthier living, we utilize wellness concepts on each and every project we do. The Dimension Design-Build-Remodel team understands what traditionally makes homes unhealthy to live in and we take the necessary steps during the design and build phases to make sure we create a better living environment for you and your families. Our professional team is ready to meet with you to discuss your renovation or new home construction projects. Call 262-402-6602 to arrange an appointment. |
|
Brookfield Lots Available |
|
|
There are no subdivision rules for these lots that are within a great school district and located near all that Brookfield has to offer. Call us today at 262-402-6602 for more information and to discuss the purchase of one of these terrific lots. |
|
David Kallie Participates in Radio Program |
|
|
Click here to listen to the program. |
|
Wanted: 2020 Parade of Home Partner |
|
|
We have the knowledge and skills to build a home that will be healthier to live in and benefit the asthma/allergy sufferer in your family. No other area builder does what we do to create healthy homes to live in. This is apparent, as our Dracaena model home in Sussex was tested by Indoor Environmental Testing Inc., Wisconsin's top certified building biologist backed with 19 years of experience conducting data testing in homes across the state. Specifically, the home was tested for mold, fine and coarse airborne particles, Volatile Organic Compounds (VOC's), and Electromagnetic Fields. The report showed that our model home had the lowest test numbers the company had seen using its InstaScope equipment.
In addition, the following features will be included:
You can choose from a current Dimension Inc. model or a new custom plan. The projected lot and home package cost is between $500,000-$800,000, with the actual price to be determined based on final design and selections. As part of the agreement, we are asking the customer to allow us to show the home during the 2020 MBA Parade of Homes and for three months as a model after the conclusion of the event. The approximate turnover date will be December 2020. Call us at 262-402-6602 to be considered for this project or email sale@dimension-dbr.com. Our design/build team would love to further discuss this opportunity with you to see if we will be a good fit for this great opportunity. For more information, visit our current Step Beyond Green to Healthy model in Sussex to see firsthand what healthy home living is all about. |
|
What Our Customers Say |
|
|
I cannot even begin to tell you how impressed I was with Dave and Jim from Dimension! We needed to remodel our existing cedar deck into something more durable and low maintenance. We met with six different contractors and Dimension really stood out due to their easy-going personalities as well as their attention to detail. We ended up going with a composite material and once the weather cooperated, Jim was here every day rebuilding our deck. The end result is better than I ever expected!! This is one of the first experiences with contractors where I actually looked forward to them coming over. They were fun to talk with, listened to what I wanted, and did a superior job. I'm already plotting my next project with them. I will use Dimension again and strongly recommend them to anyone looking for any type of remodeling work. Karen and Scott, Menomonee Falls After hearing all the horror stories about contractors that are floating around out there, we were hesitant to start our much needed bathroom and kitchen remodeling projects. When we finally decided to move ahead, and began gathering bathroom estimates, we saw it all. Some contractors insisted on telling us how they were going to do the job; others were too agreeable and presented lightweight estimates that we knew were too good to be true. When we found Dimension, Inc., and met Dave Kallie, everything changed. He really listened to our ideas and worked with us on developing a remodeling plan that included significant improvements, while also staying within our modest budget. The transformation in our bathroom is remarkable. The quality of the work is very good, it fits with the style of our home, and we are more than pleased with the results. Dave and Jim were a pleasure to work with. Any minor issues that came up during the remodel were resolved immediately to our satisfaction. We were so happy with the process that we asked Dimension, Inc. to handle our similarly modest kitchen remodel. The results once again are just great! It has been a pleasure to work with them, and I would highly recommend Dimension, Inc. to anyone with an upcoming remodeling project. Stephen R., Bayview |
|
|
|
|
|
Our mailing address is: 3315 N 124th St, Suite A • Brookfield, WI 53005 |
|
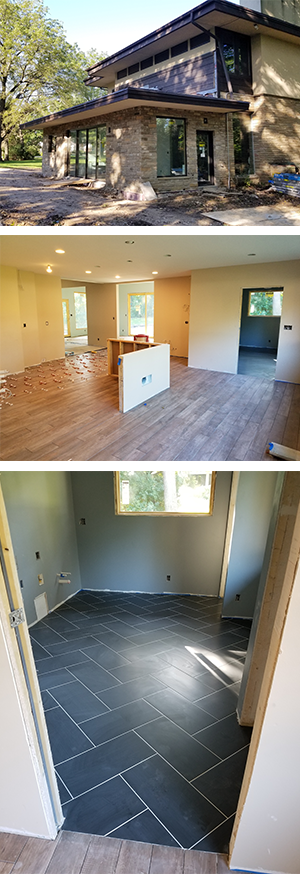
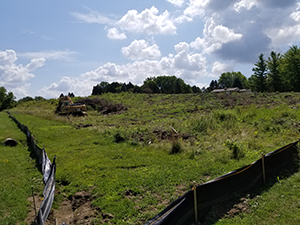 We have new home and lot packages in the heart of Brookfield. Four of the original six lots remain available, each with an amazing view, at a price of $175,000 each. You can choose from one of our current floor plans, including one of the “healthy home” models, or we will work with you on developing a new custom plan. There is a 1,600 square foot minimum for the homes to be built.
We have new home and lot packages in the heart of Brookfield. Four of the original six lots remain available, each with an amazing view, at a price of $175,000 each. You can choose from one of our current floor plans, including one of the “healthy home” models, or we will work with you on developing a new custom plan. There is a 1,600 square foot minimum for the homes to be built. Dimension Design-Build-Remodel CEO David Kallie, CR, CAPS, recently was a guest on the WISN-AM 1130 “Construction Guru Radio Show.” David spoke about the “healthy home” building practices Dimension Design-Build-Remodel uses, remodeling trends, and the design/build process utilized by the company.
Dimension Design-Build-Remodel CEO David Kallie, CR, CAPS, recently was a guest on the WISN-AM 1130 “Construction Guru Radio Show.” David spoke about the “healthy home” building practices Dimension Design-Build-Remodel uses, remodeling trends, and the design/build process utilized by the company.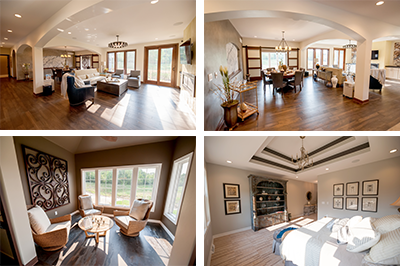 We are still seeking a partner to develop another prototype model for our asthma/allergy clientele for the 2020 MBA Parade of Homes.
We are still seeking a partner to develop another prototype model for our asthma/allergy clientele for the 2020 MBA Parade of Homes.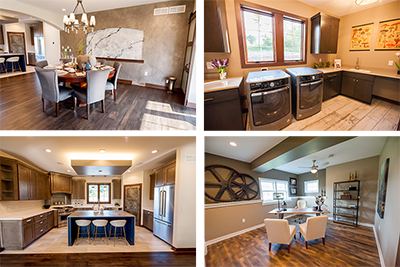 The following are the Parade of Homes construction guidelines:
The following are the Parade of Homes construction guidelines: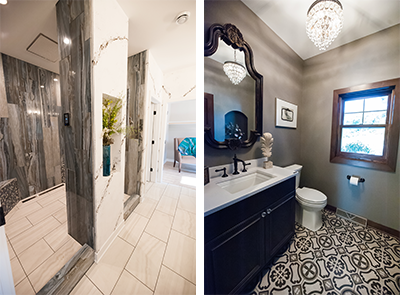 The home will have these amenities to accommodate those that suffer from asthma and/or allergies:
The home will have these amenities to accommodate those that suffer from asthma and/or allergies: