| 2020 Parade of Home Partner Sought | Quartz vs Granite Countertops – Our Preference | New Home Construction Tiers Announced | Wauwatosa Addition and Kitchen Remodel | What Our Customers Say | View this email in your browser |

|
|
|
In this issue of the Dimension Design-Build-Remodel e-newsletter, we highlight…
We look forward to working with you on your next home building or renovation project. |
|
2020 Parade of Home Partner Sought |
|
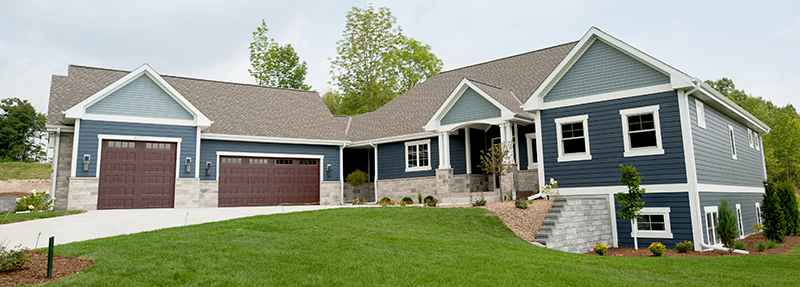
|
|
|
If you answered yes to any of these questions, we want to partner with you to develop another prototype model for our asthma/allergy clientele for the 2020 MBA Parade of Homes. Our team of designers, vendors, and subcontractors are educated in what it takes to build a home that will be healthier to live in and benefit the asthma/allergy sufferer in your family. No other area builder does what we do to create healthy homes to live in. The following are the construction guidelines for the home to the built:
As part of the construction, the home will have these amenities to accommodate those that suffer from asthma and/or allergies:
In addition, the following features will be included in the Parade of Homes model:
You can choose from a current Dimension Inc. model or a new custom plan. The projected lot and home package cost is between $500,000-$800,000, with the actual price to be determined based on final design and selections. As part of the agreement, we are asking the customer to allow us to show the home during the 2020 MBA Parade of homes and for three months as a model after the conclusion of the event. The approximate turnover date will be December 2020.
For more information, visit our current Step Beyond Green to Healthy model in Sussex to see firsthand what healthy home living is all about. |
|
Quartz vs Granite Countertops – Our Preference |
|
|
Two of the most popular options when it comes to countertops are quartz and granite. Though similar, there are differences between the two surfaces that lead us to prefer one over the other. Before we state our preferences, let’s review each of the options. Granite countertops are comprised of 100% stone that comes from stone quarries. Pieces are cut into thin slabs, polished, and formulated into countertops. With a more natural appearance, granite is available in a variety of patterns and colors, the result of its molten materials cooling and solidifying. Colors range from the common off whites to blacks and greens. No two granite pieces are alike, ensuring you will have a unique countertop. Engineered stone products, quartz countertops typically contain a large percentage of natural quartz with a small amount of polymer resins. These stone byproducts are ground and molded into slabs. Colored with pigments, quartz can have a natural marble look to bright greens and reds, though whites with light grey or beige highlights are more common. As the slabs are manufactured, they have a consistent look throughout, which reduces the noticeability of seams. While having the look of stone, using quartz enables homeowners to tailor the design to their desires, matching the slab to their selected color scheme, making the selection process more streamlined. The cost of the two products is similar, as the final per square foot cost will be determined by the selected style and the edging treatments utilized. In addition, both are highly resistant to chipping, cracking, and scratches. Granite is more resistant to heat, while quartz is more resilient when it comes to moisture. When cleaning, it is suggested that granite countertops be cleaned daily using soap and water or a mild detergent. If there is a spill, it should be cleaned immediately to prevent a stain. Many manufacturers recommend resealing a granite countertop annually. For quartz countertops, it is also important to quickly wipe up spills using soap and water or a household cleaning product, however it is not necessary to seal quartz, as it is a solid product. In addition, quartz is also less likely to conceal bacteria, as the resins make the surface less permeable. When choosing between quartz or granite, you’re likely to be extremely satisfied with either product. With that said, our recommendation is using quartz, especially in the kitchen and bathroom. We like that it is easier to customize and trim to a needed size, does not require a chemical sealer making it easier to maintain, and is typically longer-lasting. In addition, quartz is more environmentally friendly, making it a healthier product for those that reside in the home. Our professional team is ready to meet with you to discuss your renovation needs, including the best products to use as part of your project. Call 262-402-6602 to arrange an appointment. |
|
New Home Construction Tiers Announced |
|
|
The breakdown is as follows on the three types of home available: Standard Tier:
Asthma/ Allergy Tier: includes the Standard Tier features, plus…
Healthy Living Tier: includes the Standard and Asthma/Allergy tier options, plus…
For more information and to begin the process of building a new home with Dimension Inc., call 262-402-6602 or email sale@dimension-dbr.com. |
|
Wauwatosa Addition and Kitchen Remodel |
|
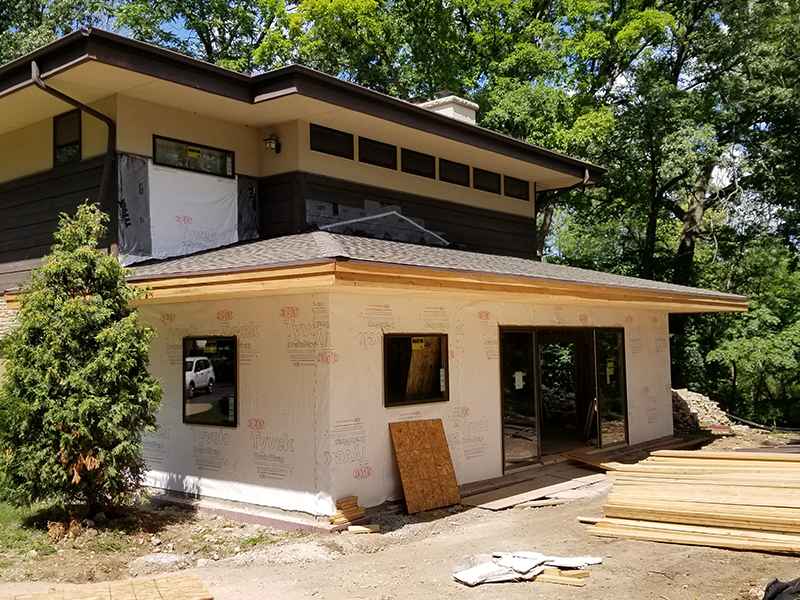 |
|
|
Work continues on the residential addition project in Wauwatosa that consists of demolition of the existing kitchen, patio, and laundry room, building a 500 square foot addition to increase the size of the kitchen and laundry room, and creating new dining and living room space. In these photos, you will see that the exterior demolition work is complete and the new addition footings and foundations are in. The new addition structure is built and protecting the inside from the elements, allowing us to begin interior demolition. On the inside, interior demo and framing of the remodeled area has begun and we discovered a few surprises inside the walls. The bleeders for the boiler unit/in-floor heating will need to be relocated, while the ductwork supplying the second floor cooling will have to stay where they are currently located, which requires a revision in the cabinet layout. This project is scheduled for completion in the next couple months and it will be featured on the 2020 NARI Tour of Remodeled Homes. Track the project’s progress by visiting Dimension Design-Build-Remodel’s Facebook page. |
|
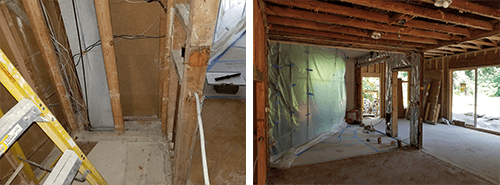 |
|
Brookfield Lots Available |
|
|
You can choose from one of our current floor plans, including one of the “healthy home” models, or we will work with you on developing a new custom plan. There is a 1,600 square foot minimum for the homes to be built. There are no subdivision rules for these lots that are within a great school district and located near all that Brookfield has to offer. Call us today at 262-402-6602 for more information and to discuss the purchase of one of these terrific lots. |
|
What Our Customers Say |
|
|
Words alone cannot describe the exceptional, meticulous, attention-to-detail work that Dave Kallie and Jim DeWalt provide! From the very start of our basement finishing project, we were thoroughly impressed with both Dave and Jim and our expectations of what the finished project would look like were far exceeded. Working together they turned my basement into an exceptional, functional, and beautiful area of my home. These gentlemen are professionals in every single respect, they do not cut corners whatsoever, think through and ahead during the construction process, and recommend changes to the project to make it a much better finished project. These gentlemen are head and shoulders, belt and buckle above their competition. When my wife and I build our next home in a few short years, these gentlemen will be our craftsman and our builders. Cari & Pete, Kenosha First, there was great workmanship. I’ve known Dave for probably 15 years and didn’t feel the need to shop around because I think very highly of him. The work in both the bathroom and the kitchen certainly supported my trust. Everything looks great and is sure to add significant value to my house. Second, Dimension Design-Build-Remodel is sensitive to cost. Dave suggested several ways I could save money (for example, I did the demo work, picked up a lot of the supplies, etc.) and suggested appropriate expenditures for the kind of house I have—i.e., high quality but nothing over the top. Third, Dave’s architecture background was very helpful in the design. His suggestions certainly saved me from some bad decisions and resulted in work that exceeded my expectations. I fully intend to use Dimension Design-Build-Remodel for future work and will unreservedly recommend the company to anyone I know who is looking to remodel. James B., Bayview |
|
|
|
|
|
Our mailing address is: 3315 N 124th St, Suite A • Brookfield, WI 53005 |
|
 Are you or someone you know looking to build a new home? Do you or someone in your family suffer from asthma or allergies? Are you interested in taking advantage of incredible vendor, supplier, and subcontractor rebates available for parade model builds?
Are you or someone you know looking to build a new home? Do you or someone in your family suffer from asthma or allergies? Are you interested in taking advantage of incredible vendor, supplier, and subcontractor rebates available for parade model builds?
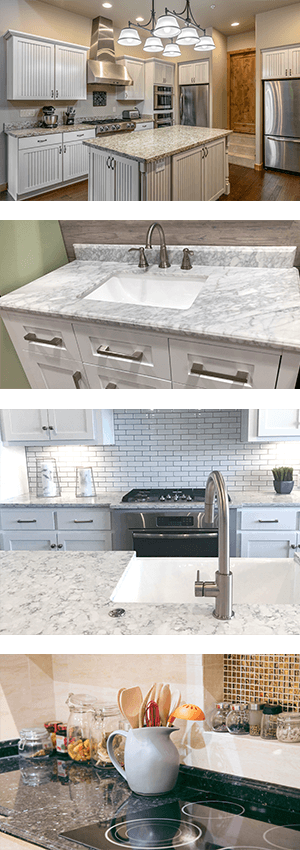
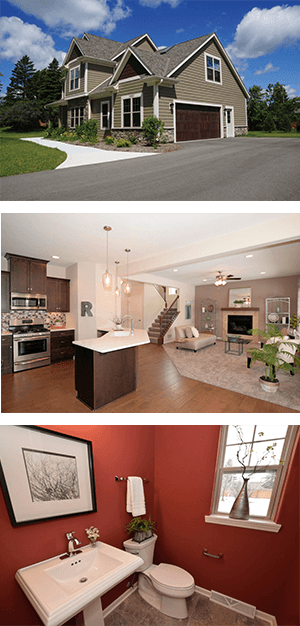 Dimension Inc. is pleased to announce that it has developed new tiers for what will be included within the new homes the company builds based on the type of home to be constructed.
Dimension Inc. is pleased to announce that it has developed new tiers for what will be included within the new homes the company builds based on the type of home to be constructed.
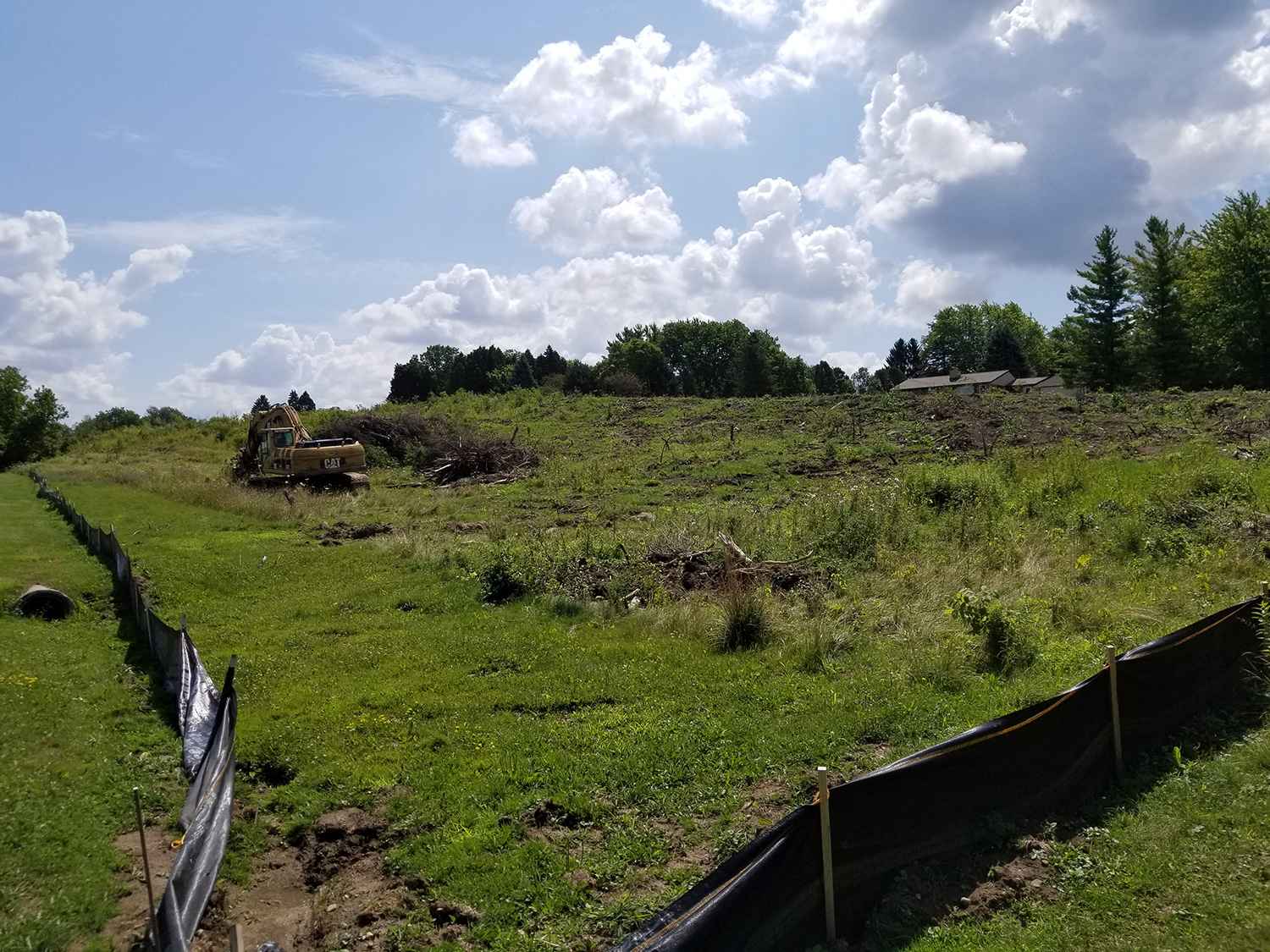 Dimension Inc. is pleased to offer new home and lot packages in the heart of Brookfield. Four of the original six lots remain available, each with an amazing view, at a price of $175,000 each.
Dimension Inc. is pleased to offer new home and lot packages in the heart of Brookfield. Four of the original six lots remain available, each with an amazing view, at a price of $175,000 each.