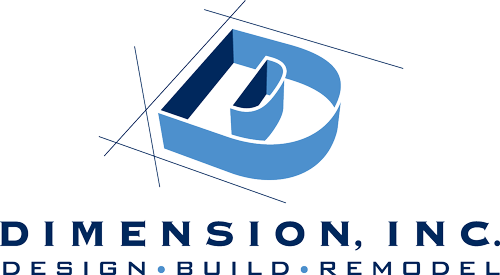The goal of this kitchen renovation project on Okauchee Lake in Nashotah was to update and modernize a more than a 20-year-old kitchen, while also tying the kitchen and family room together.
The homeowners desired cleaner lines and a brighter space from the dark stained cherry wood scheme that dominated the house. Central to the design functionality and efficiency was a need to increase cabinet storage capacity, countertop space, and lighting within the kitchen.
The Dimension Design-Build-Remodel team created a new kitchen layout consisting of a painted custom cabinet design with lighter finishes, differentiating the island and drop zone cabinet’s color to create visual appeal and give weight to the central island. The new cabinets, which feature a soft close and full extensions, include pan storage drawers, spice racks, and utensil storage trays.
The seating area at the island was removed, extending the island, and allowing for more cabinet storage. Upper cabinets were designed with seeded glass panels to allow for LED accent lighting to be installed in the boxes to enhance the added inner cabinet secondary lighting scheme. Cambria quartz countertops with multicolored ceramic tile backsplash topped off the new custom cabinets, enriching the overall color scheme.
Varied task and secondary lighting, including new hanging lights above the island and LED under cabinet lighting, was added to not only improve functionality but also lend itself to the light transitional feel the customer desired between the kitchen and family room, creating further depth in the design.
The goal of incorporating the overall kitchen design into the family room on the same level was achieved by removing the dark cherry wood cabinetry, and replacing it with white custom cabinets. Lights were added in the upper soffit and a new tiled fireplace surround and hearth complete the space.
With a focus on making the home as healthy as possible by reducing Volatile Organic Compounds (VOCs), the cabinets have low VOC finishes, and all tile installed was either ceramic or porcelain, which meant sealers were not required. The new trim was solid wood and Formaldehyde free.
In a nod to the environment, existing cabinets, countertops, lighting, and appliances were removed in a way that they were repurposed and formally appraised to determine the fair market value, allowing for the homeowner to receive a sizeable tax deduction in the form of a donation in their name.
NARI Milwaukee recently recognized this project with a bronze award in the organization’s annual Remodeler of the Year award competition. View before and after photos of the project to see the dramatic transformation.
Do you wish to enhance your kitchen’s layout and make your home healthier? Call Dimension Design-Build-Remodel at 262-402-6602 or complete our contact form to get started.
